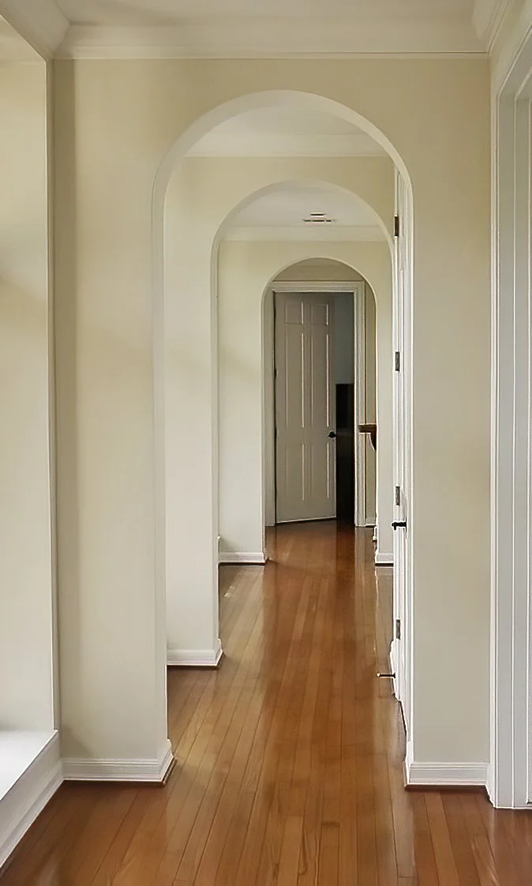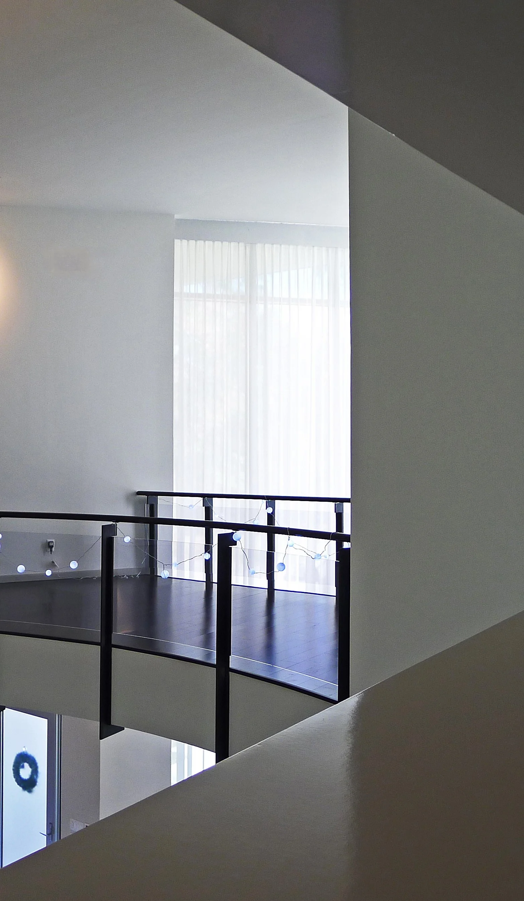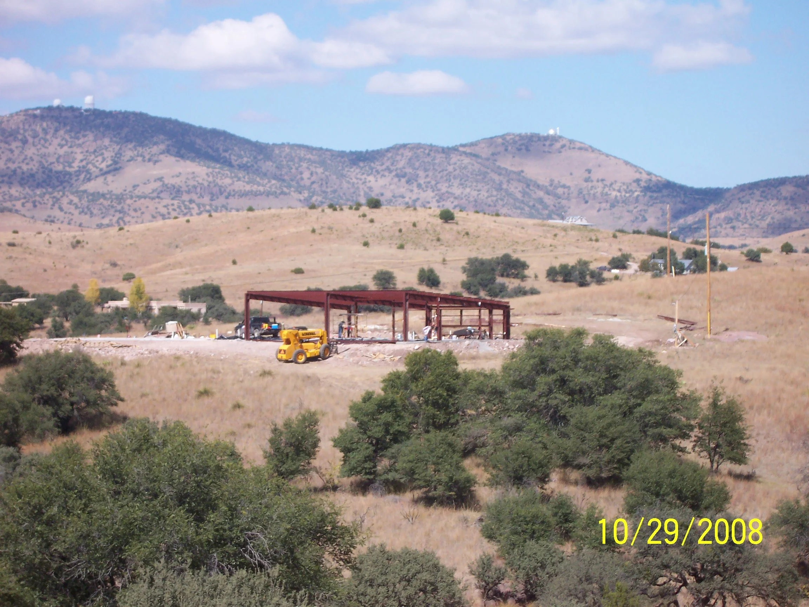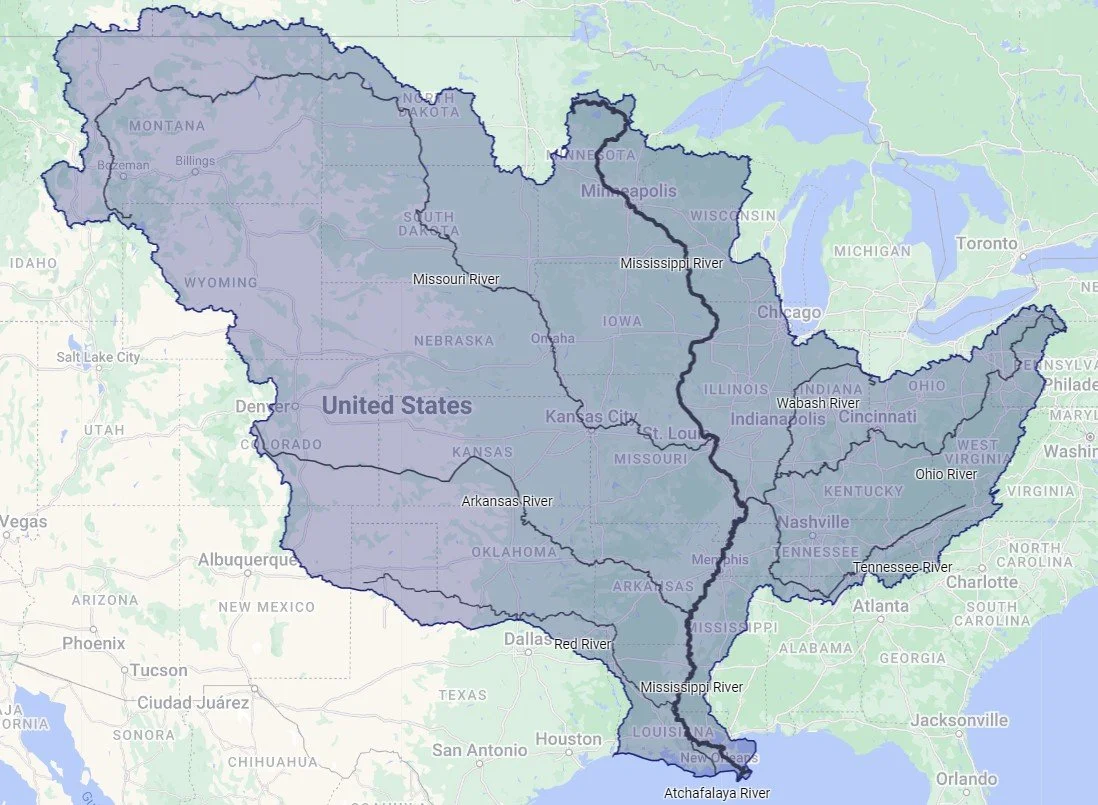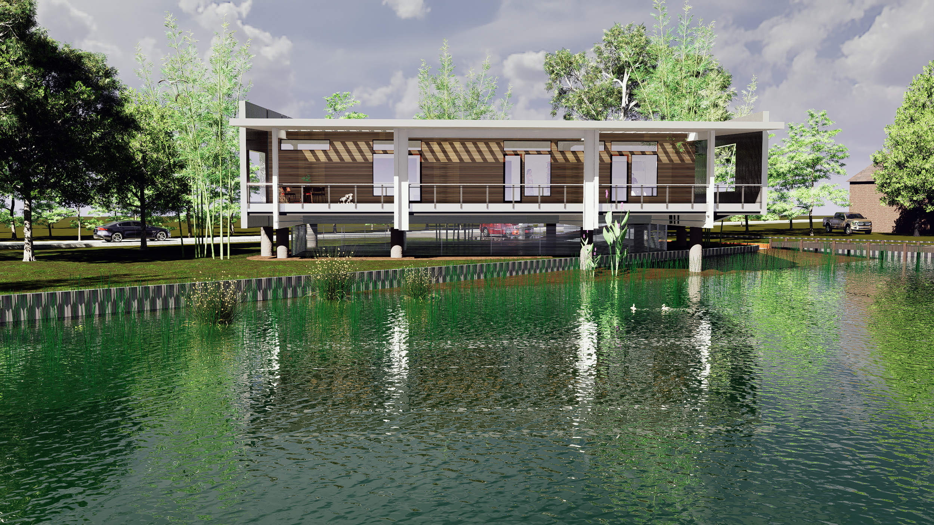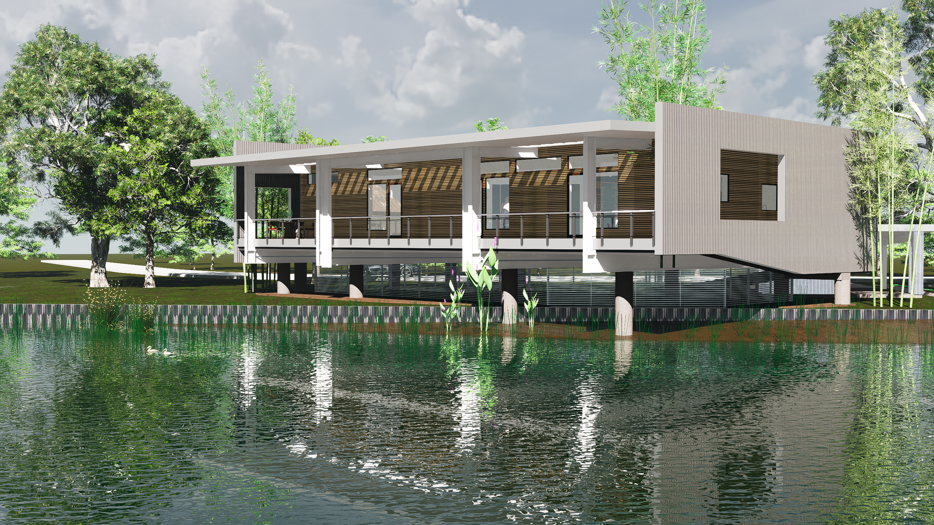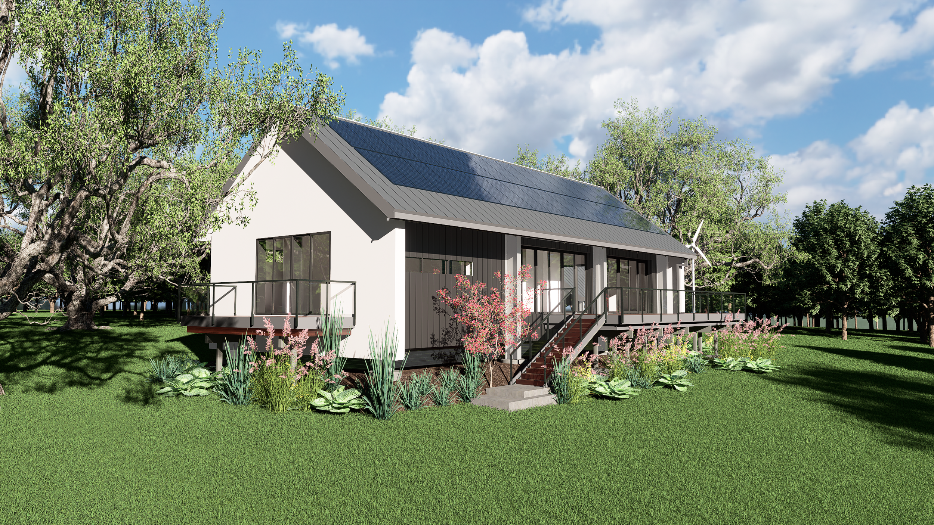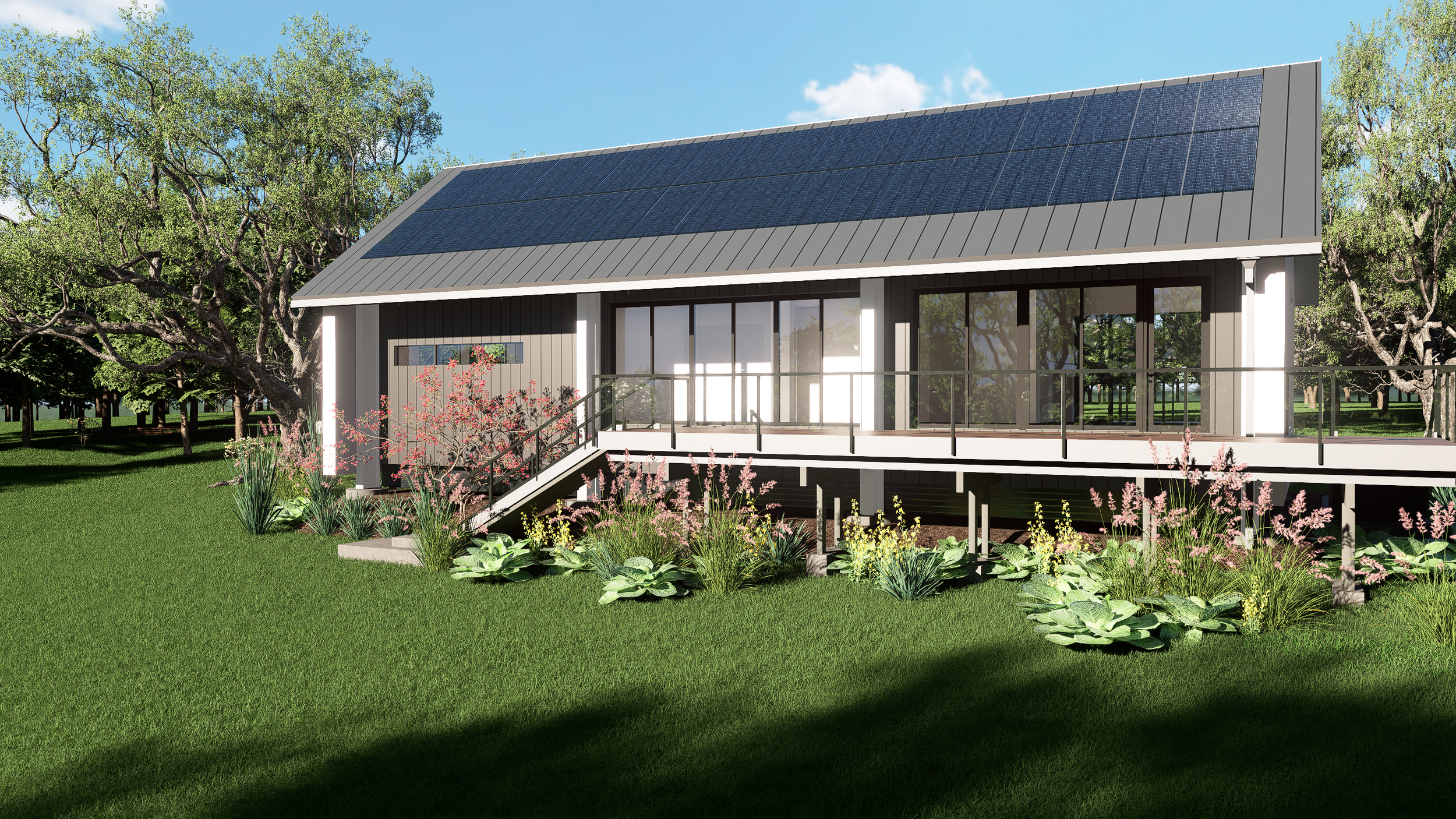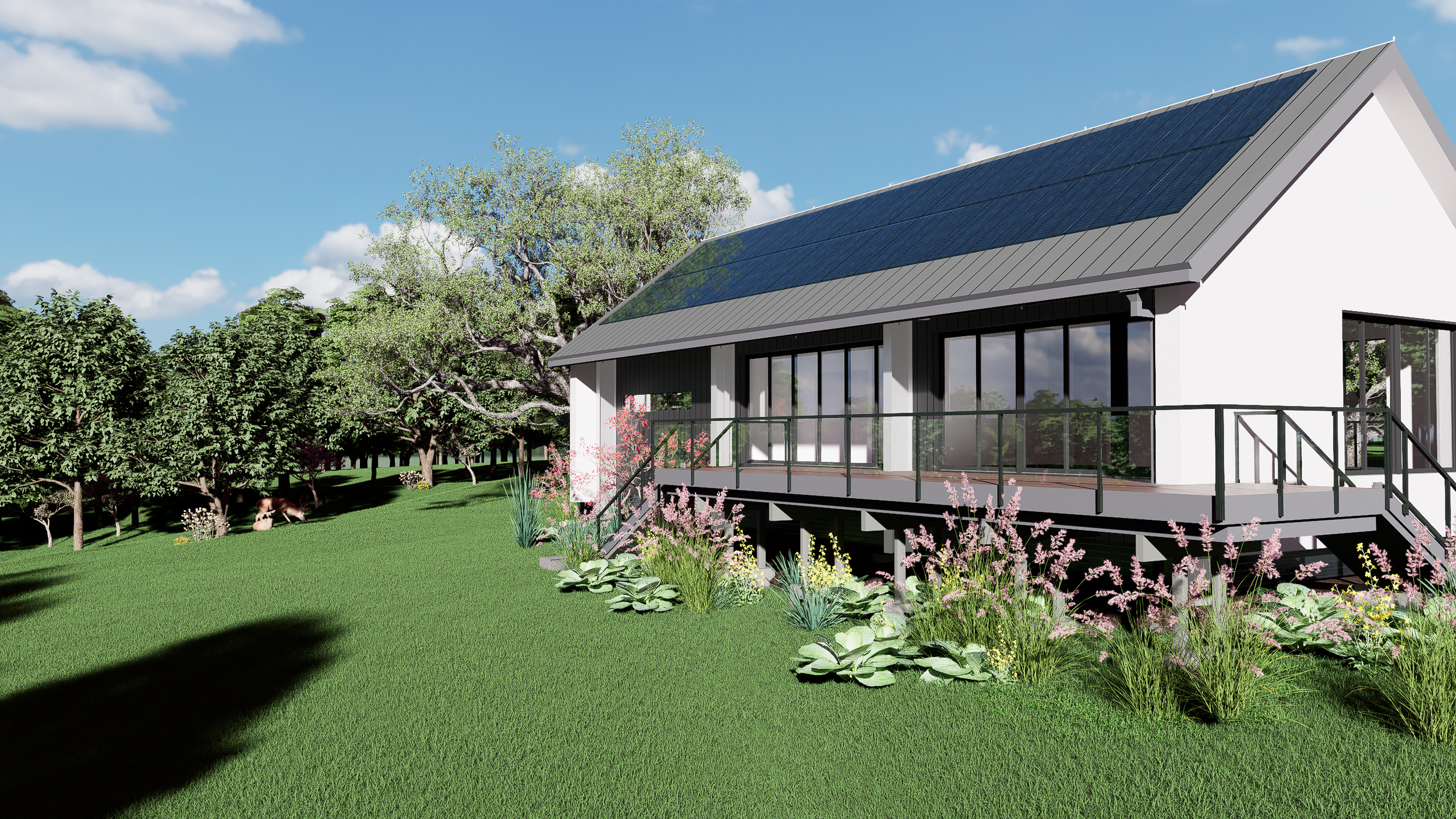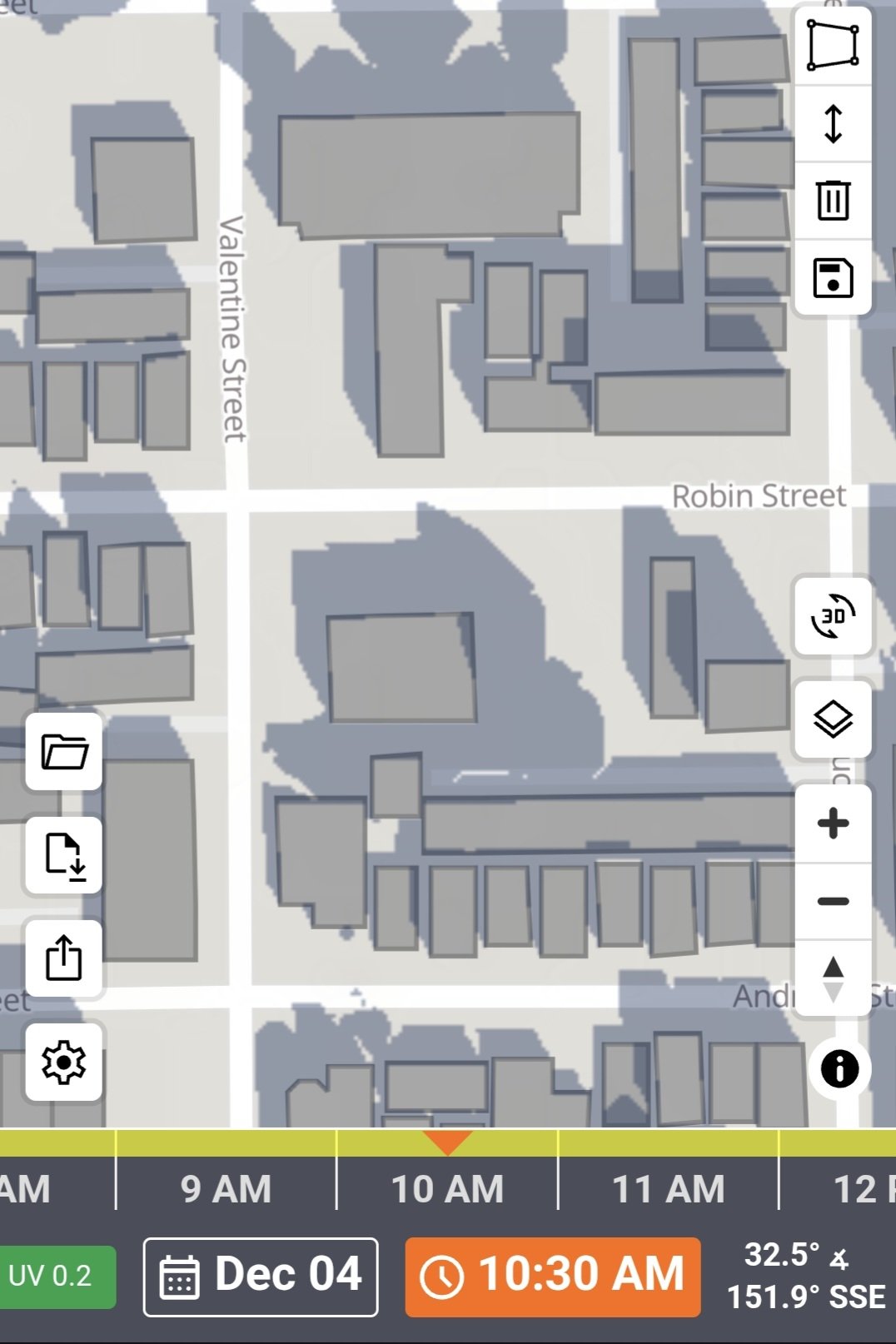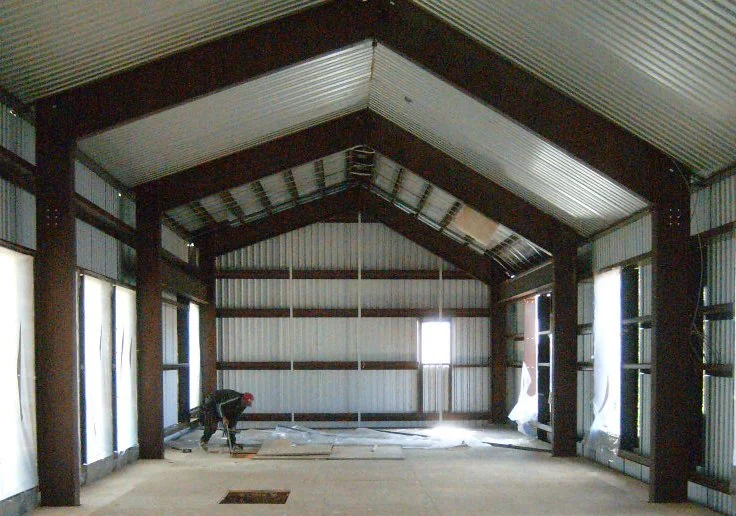
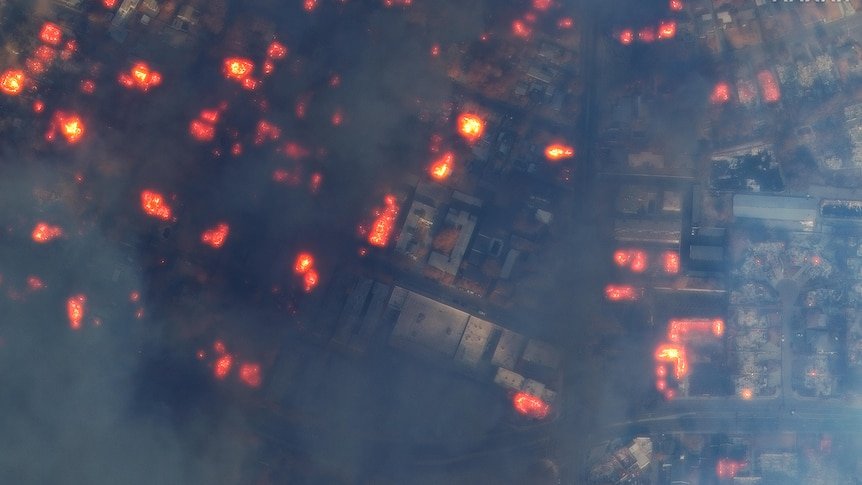





Welcome
Storms are larger, temperatures higher, floods deeper and drought-fueled fires devastate towns and cities. Worse, these conditions now often compound each other, multiplying their impacts.
Because tackling these problems has stalled, and their effects are local and specific, individuals are turning to the direct protection that a sturdy, resilient home can provide. Category-5 supports this movement with a full spectrum building system aimed at more than mere survival - it’s designed to provide comfort and beauty, as well as peace of mind.
Category-5 has an Answer
The Category-5 approach grew out of Houston’s direct experiences with Hurricanes Alicia, Rita, Ike, Harvey, and Beryl, and storms like Allison.
Their hard lessons taught us that constructing climate security is possible at a relatively fast pace and reasonable cost. The key is combining well-known methods in new ways to deliver great strength, durability and survivability — more than any other type. To date, we’ve completed buildings for dozens of owners in locations from Colorado to Texas and Louisiana.
Our goal is to provide the shell components for new, climate-secure homes designed to meet virtually any residential need. We'll specify and design the structure, and coordinate the purchase and delivery of its parts for erection on your property. Inside it, you can install... well, whatever you want. And we can assist with that part too.







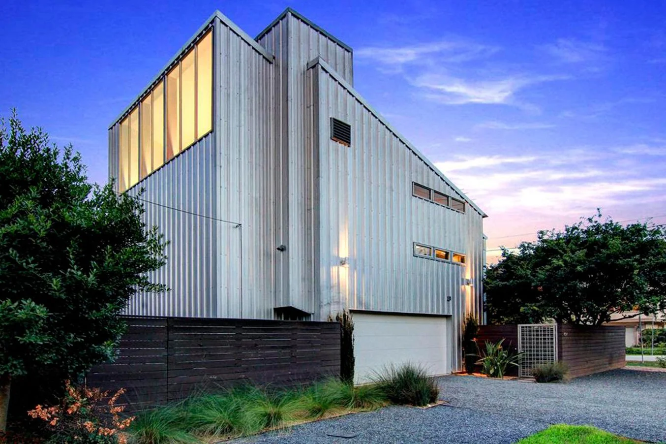

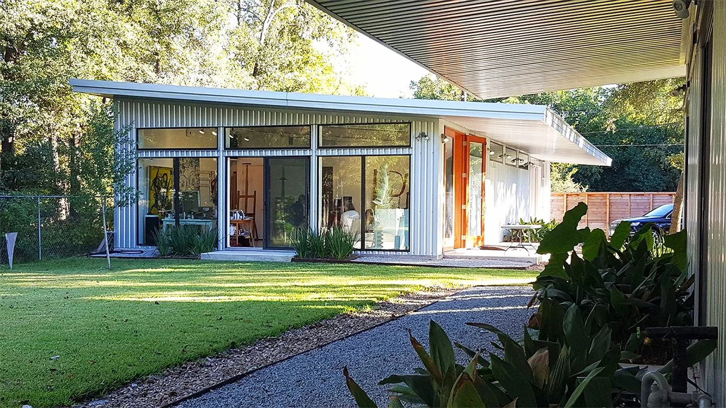

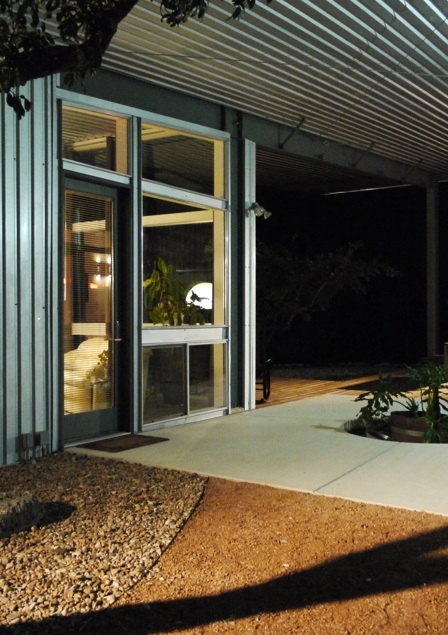
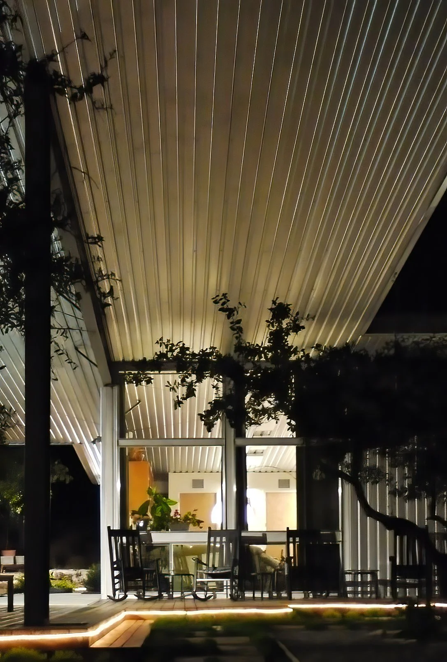
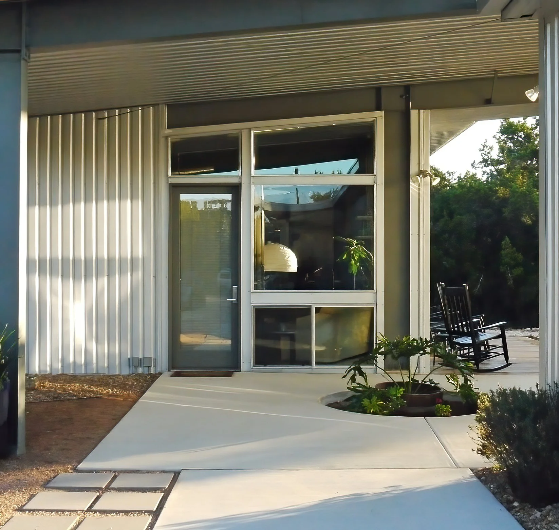
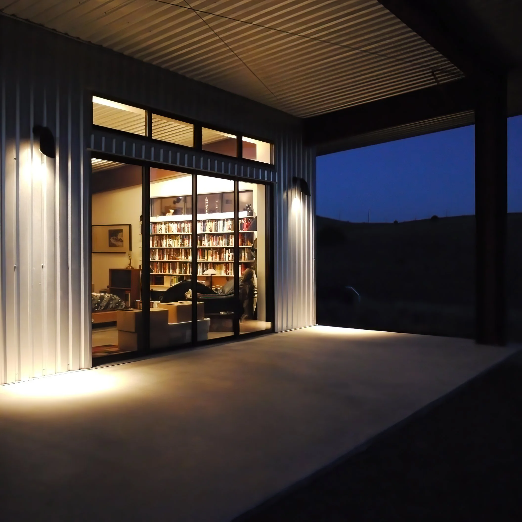
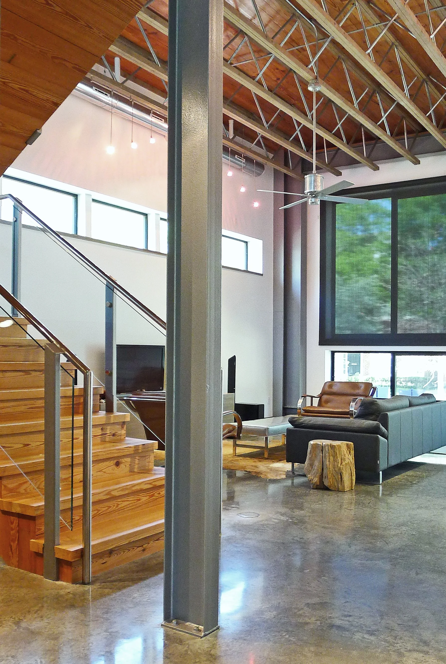
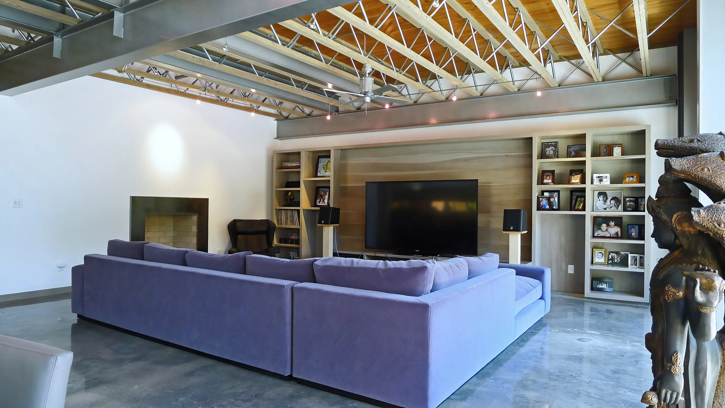
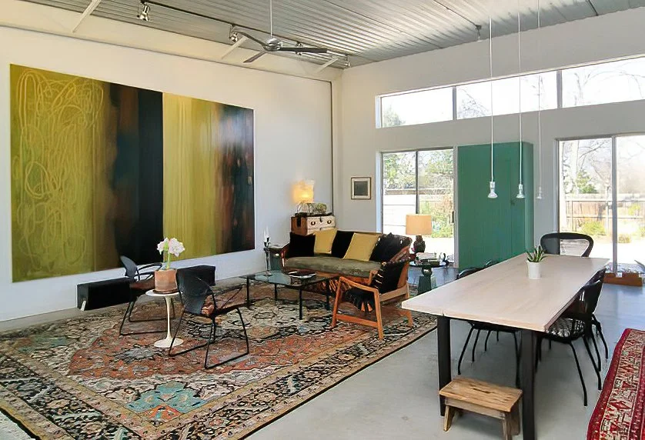

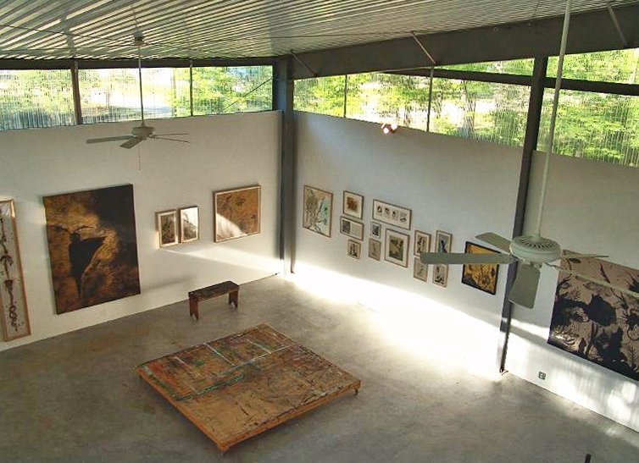
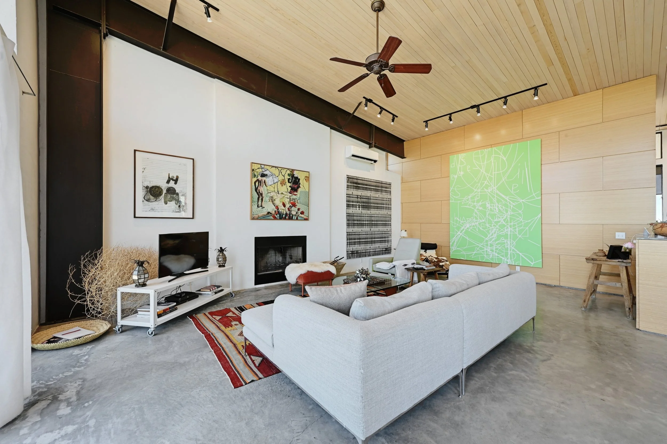
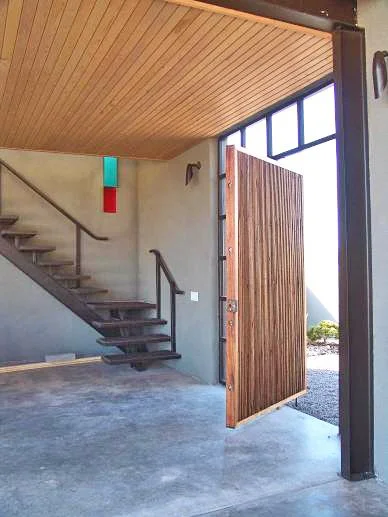
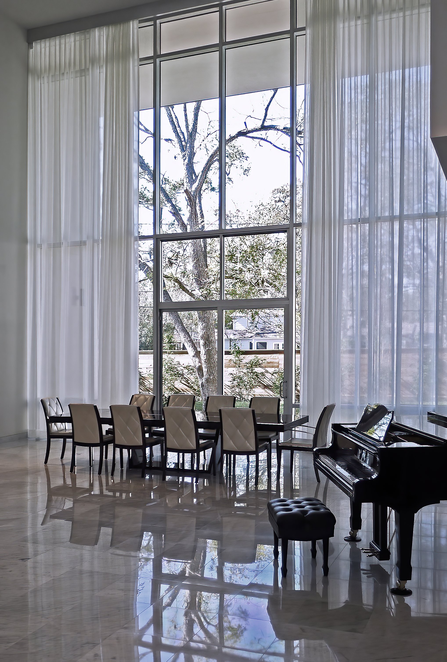
Category-5 is Keyed to Critical Goals
The first phase of our work on any project is devoted to matching the specifications for its engineering and materials to the natural challenges posed by its location. The process begins with a careful review of owner requirements and exhaustive inventories of site conditions, from plantings to weather history, to technical analyses by EPA and FEMA (see Process, below). It also focuses on identifying prevailing or historical patterns that might aggravate climate threats, such as seasonal winds with fire, and subsidence with inundation. From this information we derive an action plan intended to address all the important factors that will impact the proposed building.
Our approach is exhaustive and detailed, with unique results for each property. However, based on numerous projects, we find that a few objectives repeatedly stand out even at this early stage:
STRENGTH
Structures need engineering to outmatch strong winds, which can mean any breeze of up to Category-5 on the Saffir-Simpson Scale (=157 mph), depending on location
SAFETY
Category-5 envelopes offer three grades of fire resistance, any degree of elevation and custom engineering to meet storm threats of all kinds
ELEVATION
Homes must be sited and designed to ride above potential floods, which can translate to setting the main floor well above the official Base Flood Elevation (BFE)
THERMAL PROTECTION
Climate change doesn’t just mean rising temperatures and longer summers, it can also translate to more frigid winters and greater volatility. Homes must feature strategies for protecting against (or benefiting from) effects of sun and wind, with extreme insulation against heat and cold
DURABILITY
Building envelopes must resist fire and decay, and be fabricated from modern, warranted materials - usually high tech metals (covered with stucco, or not)
SUSTAINABILITY
Materials with high carbon overhead (CO2 emissions) should be reduced, substituted or eliminated
Designs should maximize solar, wind and rainwater harvests, and provide off-grid water, power and communications whenever and wherever possible
There’s much more to specifying and then delivering on the goals of a Category-5 building. For more information, please see the Design, Process & Compare sections below
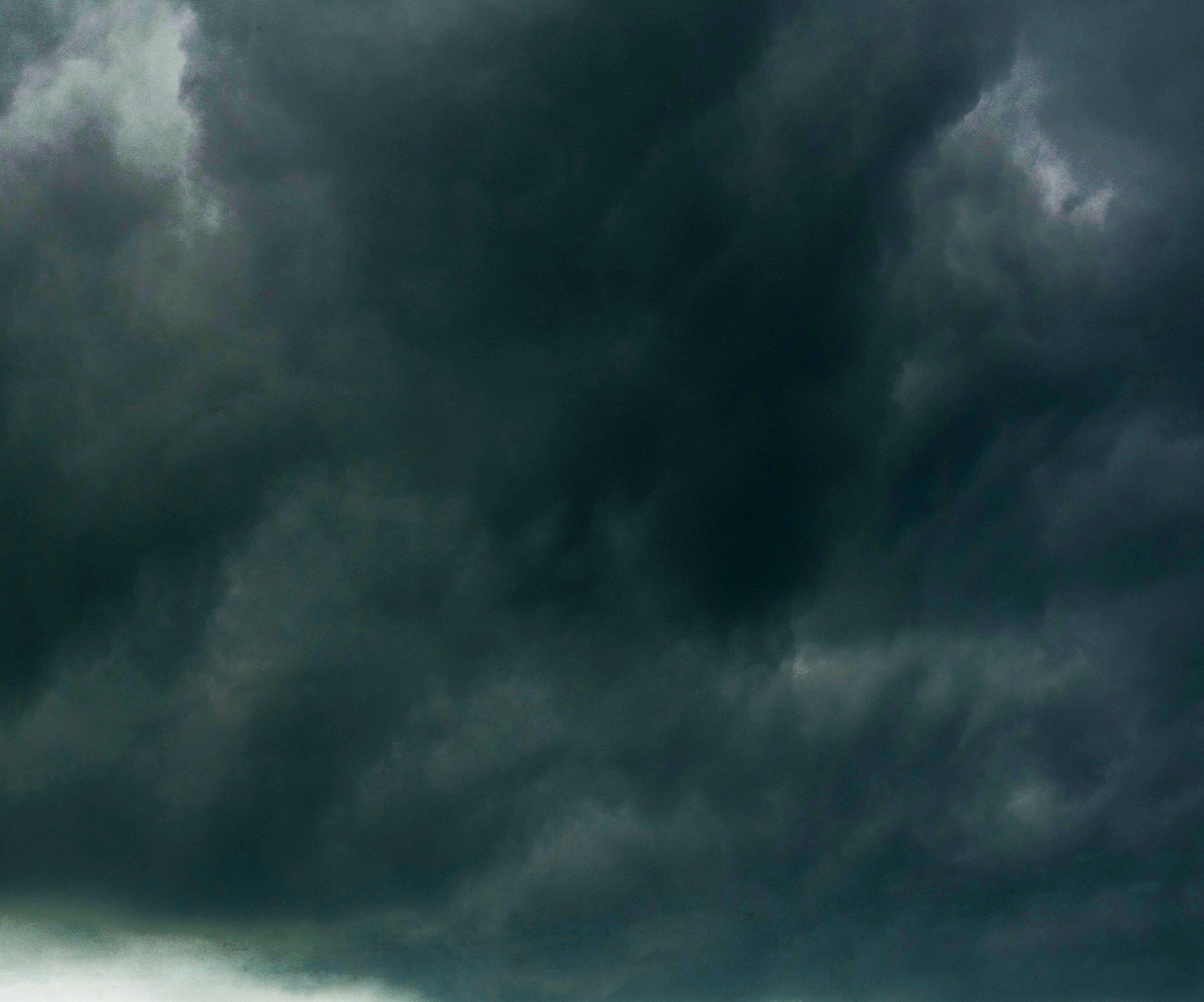
Where Build a Climate Defense House?
The Cat-5 is suited to any urban, suburban or country location that’s likely to face fires, floods, or major storms, or where the local climate promotes mold and decay. It’s especially well-suited to ocean and riverfront locations, and virtually anywhere in the Mississippi and Missouri watersheds, as well as arid areas in the west and southwest US.

Design


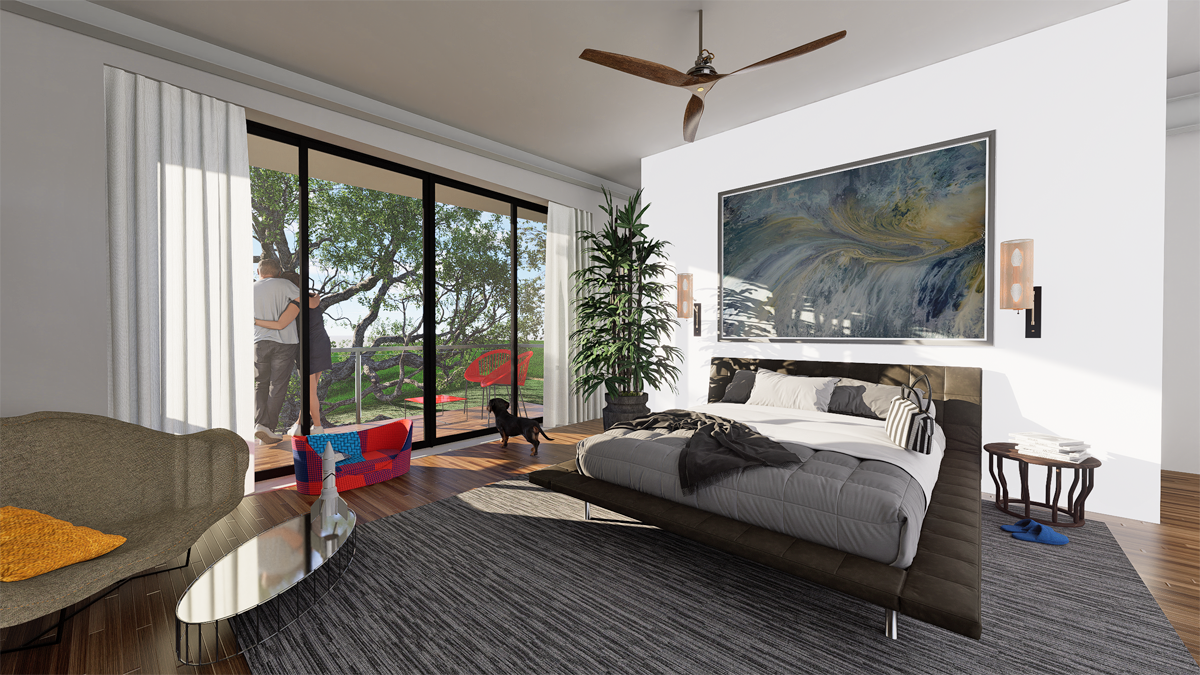
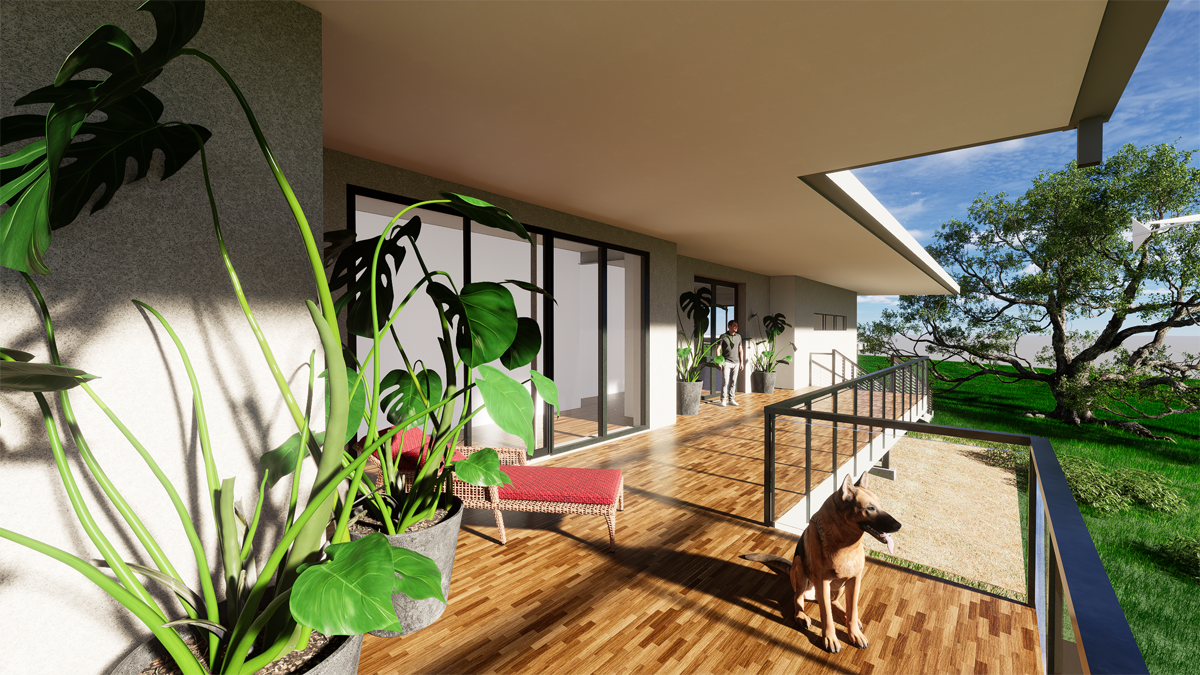
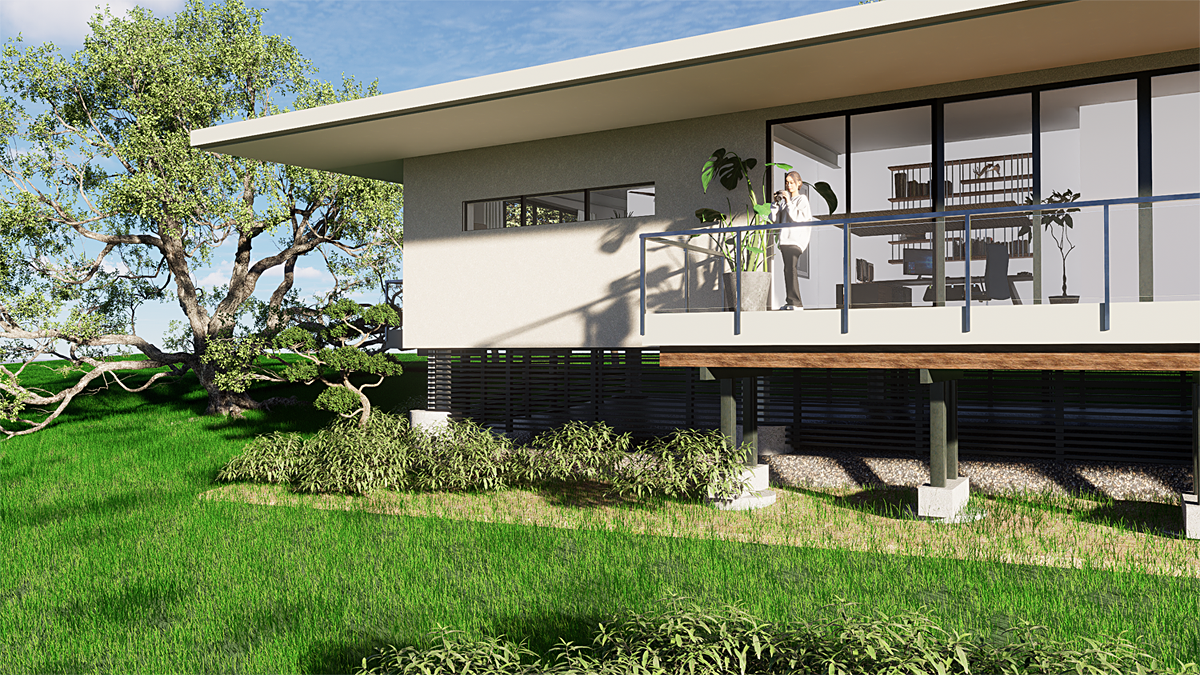









Category-5 Answers Modern Weather
Conservative engineering counters strong winds
Extreme insulation and site-adapted roofs moderate high temperatures and leverage ambient breezes for cooling effects
Elevation to 60”+ protects from high water, which flows under and past the building
Specialty details, from roof sprinklers and deluge tanks to rated/protected assemblies enhance fire resistance based on systematic risk assessments
Proven, warranteed materials assure permanence, durability and storm resistance
The high strength of steel reduces the concrete needed in foundations, resulting in less embodied CO2: our structures average 25% less than same size stick-framed homes
The Coastal and Iconic models shown below illustrate the range of design options available using just a few maximum-efficiency steel frames. They’re templates that can be adapted or expanded beyond these modest layouts to suit virtually any requirement or site conditions.
COASTAL: 2 bedrooms, 2200 sf minimum
Storm and Flood Resistant

Process
Category-5s are produced one by one, one after another, in coordinated stages.
The first and most important step is working out standards for a project’s performance related to predictable hazards. Starting with general risks — like fire, flood, etc. — we develop detailed parameters to suit site conditions and design goals. This may resemble architectural design but its main objective is a survivable shell, not personal expression. In fact, the building site itself is often also an “author” of these specifications, dictating specific features based on conditions like topography, wind direction, flood zones, etc. We’ve often found that they can determine not just the orientations of, for example, doors and windows (for views), but the final shape of the roof, the height from the ground to the top of the main floor, and much of the interior layout — and more
Very generally, the process unfolds in these phases:
We assess the building site’s natural hazards and benefits, including general risks (please see the diagrams below) and the location’s ratings for specific conditions. A building site may be analyzed in terms of seasonal breezes, for example, and also assessed a high-moderate-low score for high-wind storm threats at certain times of year
We inventory plants and wildlife, utilities and roads, and emergency services (and access points), and consider how changes to the site may impact storm runoff, soils permeance and other characteristics
We develop documents reflecting all of these factors, and more, for sharing among owners, designers, engineers and contractors both to set design directions and as communication tools to aid revisions and the evolution of the Category-5 solution
All parties collaborate in synthesizing a building design from these documents, assuring that owner desires, engineers’ and contractors’ views and site conditions have been reflected. Completion of this step can rely on our recommendation of simple, repeatable structural features, or expand to the creation of a unique design through our custom services
Determine Category-5’s involvement, which can extend to overseeing contracts, and/or assisting with purchases of materials and products
DROUGHT
FLOOD RISK
SHADOW MAP
FIRE RISK
WIND ROSE

Compare
The Category-5 system stands out for its strength, durable materials, thermal efficiency, and survivability, and for minimizing the carbon embodied in its construction.
These qualities contrast starkly with the fragility, impermanence, inefficiency, vulnerability and high carbon content of conventional homebuilding.
Strength & Survivability
Engineering to resist winds of up to Category-5 on the Saffir-Simpson Scale (157 mph)
Non-combustible, inorganic shells to defend against fire
Elevation to 60”+ to ride above floods and high water, depending on site conditions

Thermal and Performance Strategies
The performance of its systems and materials decides much about a home’s long term durability. Put simply: a house that’s difficult to heat, cool and maintain will wear out anybody’s patience and lead, eventually, to decay and demolition. Category-5 counters this possibility with,
- Massive insulation, including greater than R-48 in outer walls, and more than R-40 in roofs; these numbers far exceed the R-19 and R-30 ratings required by building codes
- Roofs configured with overhangs of up to 10 feet reduce sun exposure, generate cooling breezes and enable solar and rainfall harvesting

Category-5 and Climate Change
A building’s contribution to global warming and climate change comes from two sources:
- Emissions of carbon dioxide and other gases during the making and installation of its materials
- Lifetime energy used for building systems, like heating and air conditioning
The Category-5 system minimizes these factors by avoiding materials that emit large amounts of CO2 during their manufacture, maximizing thermal insulation and roof shade effects, and emphasizing durability.
Specifically regarding embodied CO2,
- We rely on steel columns carried by only a few widely spaced piers
- By comparison, due to its structural weakness, a wood-framed house requires a massive concrete foundation whose cement boosts its “carbon count” to 25%+ above that of a Category-5 (concrete contributes 10% +/- of all CO2 emitted annually, worldwide) - please see the graphs below
Note:
The carbon count of structural steel is high, but balanced against our reduction in concrete, its environmental effects are less. Modern US steel comes from Electrical Arc Furnaces (EAFs) that increasingly rely on renewable energy and use 98%+ recycled feed stock; their output’s carbon count is 75% lower than from traditional mills
RADIANT BARRIER
BLOWN INSULATION
R-48+ WALLS
R-40+ ROOF
TOTAL EMBODIED CO2
WALL INSULATION
ROOF INSULATION
USEFUL LIFE
COMPLETE CARBON AUDIT

Durability
A house that’s hard to maintain will eventually become obsolete due to deterioration, inefficiency or cost. Because high heat and humidity are becoming common, and swings in temperature can prompt frequent water vapor-moisture phase changes in building envelopes, structures without advanced specifications face dire outcomes.
The pictures below show the performance of conventional wooden buildings during climate change. Category-5s’ exterior materials are selected specifically to counter this hazard, and usually carry long manufacturers’ warrantees. Interior organic materials are kept 10”+ away from exterior walls.

Please contact Category-5:
ABOUT CATEGORY-5
CATEGORY-5 is a consortium of designers and engineers committed to building strong, durable and beautiful residences across America - houses built for the future not the past. Based in Houston, we’ve seen some of the worst that nature can dish out, and know what it takes to come out the other side.
“HIGHER THAN THE FLOOD, STRONGER THAN THE WIND”
713 . 398 . 5207

FLUKE STORMS

RISING WATER

FLOODED TOWNS

LOSSES

FIRES IN THE CITIES

BURNT TOWNS

MATCHSTICKS

EMBODIED CARBON

MOLD

MOLD


